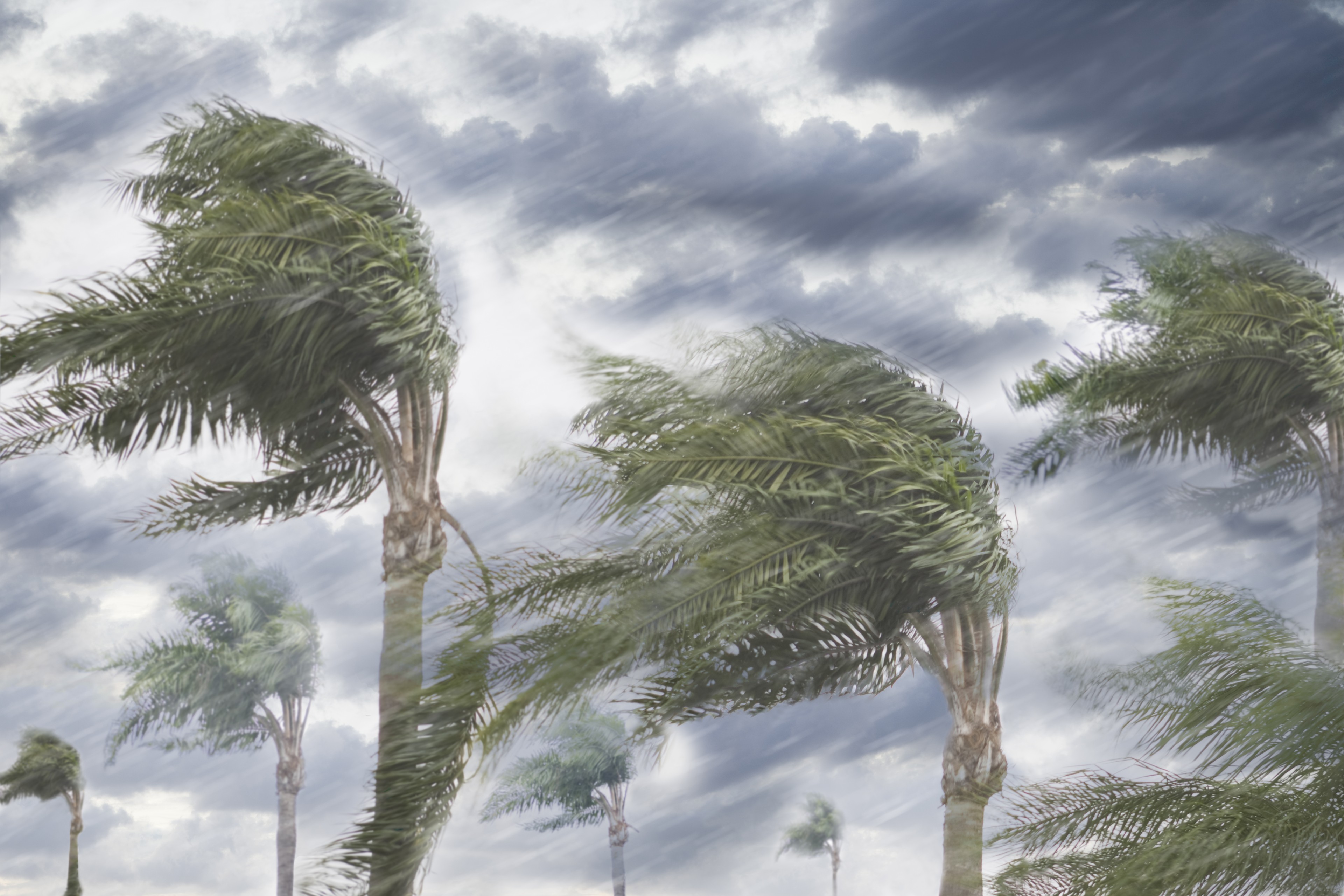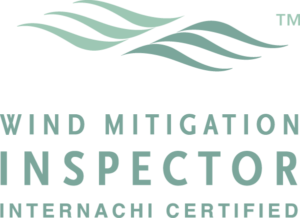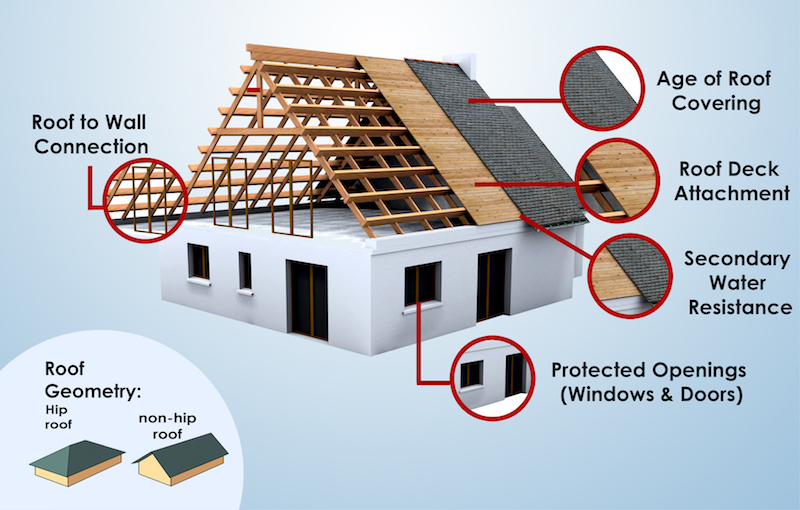Wind Mitigation Inspection


There are 8 different categories looked at on a Wind Mitigation Inspection. Each of these categories is independent of each other and can qualify for discounts on their own merit. The current industry standard used is the 2001 Florida Building Code. This building code went into effect on March 1, 2002 and affects any new construction or upgrades performed that has a building permit issued after March 1, 2002.

1. Roof Covering: The inspectors will want to know when the roof was installed and does if it meets building codes. In Florida, the code standard was updated in 2001.
2. Roof Deck Attachment: The inspectors will determine what type of roof decking is used and how it’s attached to the underlying structure, like if it’s nailed or stapled down. If nails are used, nail length and spacing between each will also be noted.
3. Roof to Wall Attachment: The inspectors will be looking for the roof attachments: are trusses attached with nails or hurricane clips? Are the wraps single or double?
4. Roof Geometry: The inspectors will be looking to see if your roof is a hip or not? A hip roof resembles that of a pyramid.
5. Gable End Bracing: if the roof is a gable style, an inspector will review if the gable ends are braced to Florida Building Code standards. Gable ends measuring more than 48 inches tall should be braced for reinforcement.
6. Wall Construction Type: The inspectors will review the construction materials used on your home for framing, reinforcement, and outer fascia, and at what percentages.
7. Secondary Water Barrier: This is a newer item for roofs. If your roof was installed or upgraded before 2008, it’s fairly unlikely you’ll have this sort of barrier.
8. Opening Protection: Here, inspectors are looking for shutters and installed-protection devices from wind-born debris for doors and windows. They will also be checking the rating of the devices, if you have them (as in- are they hurricane-rated?). 100% of all openings need to be covered with Hurricane rated protection.
The Wind Mitigation Inspection process is very simple and noninvasive:
- We look at the roof
- Take a tour of the attic
- Review of any documentation on your roof or storm protection
- and Snap some pictures
Afterwards we will go over the Uniform Mitigation Verification Inspection Form together. We will then provided you the completed report, or we can work directly with your insurance agent.

Combine a Wind Mitigation Inspection with a Four Point Inspection and save!
Conduct both inspections for only
$200